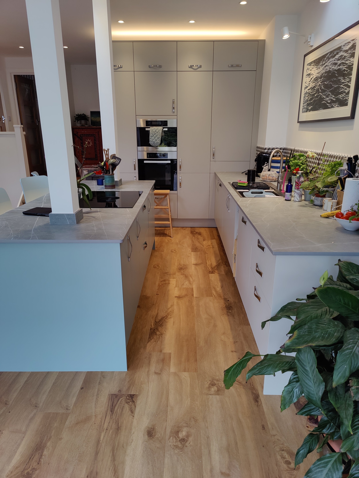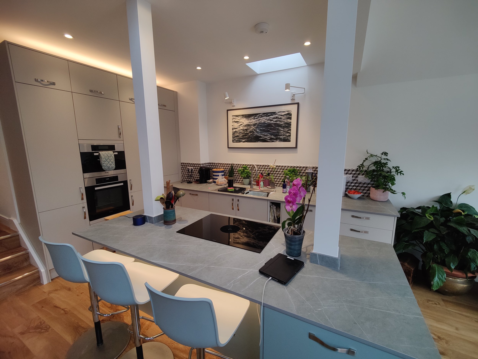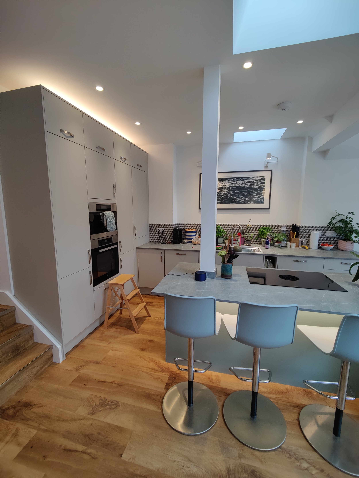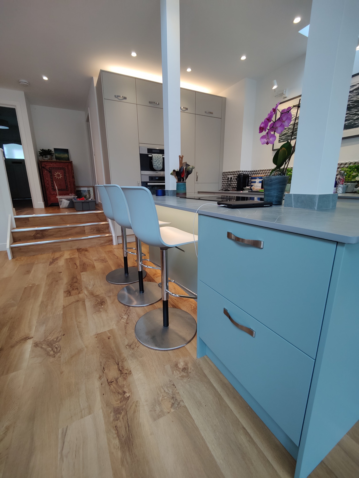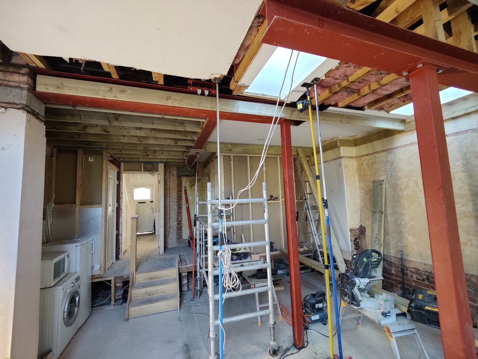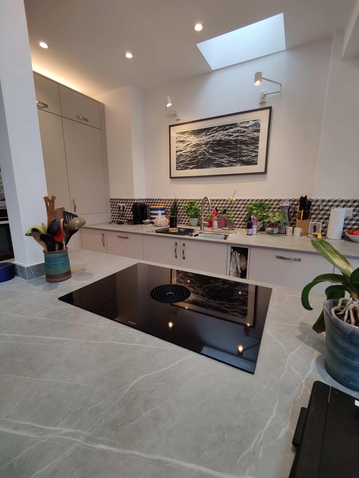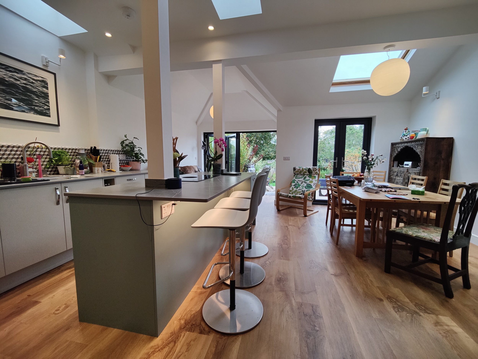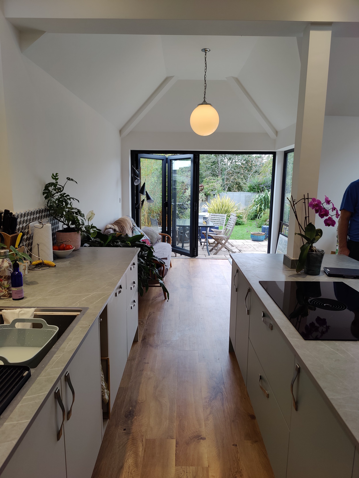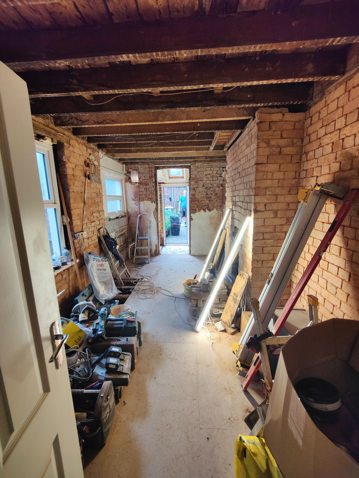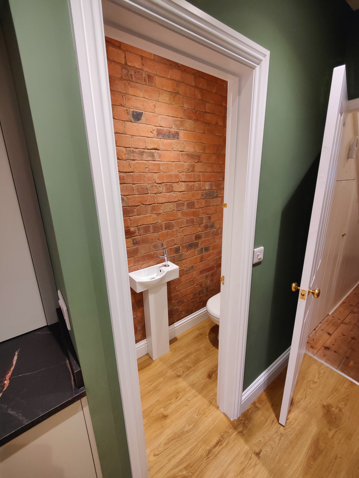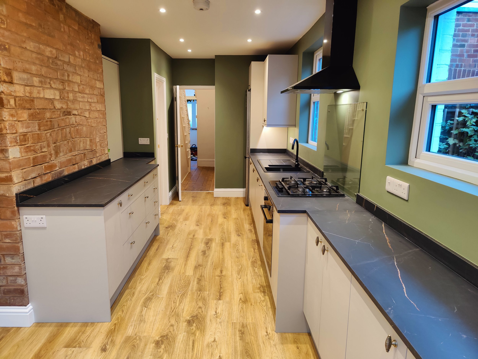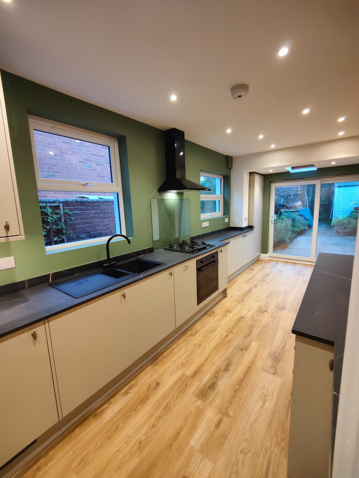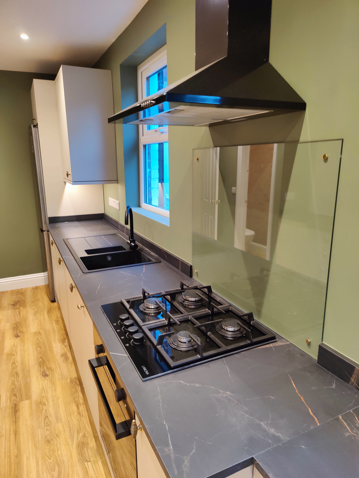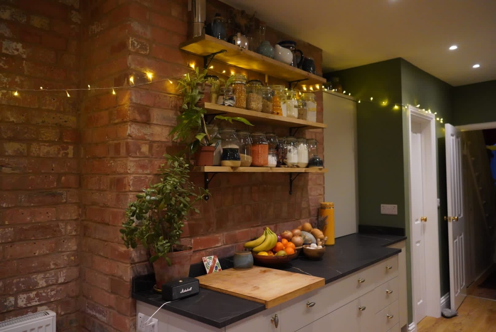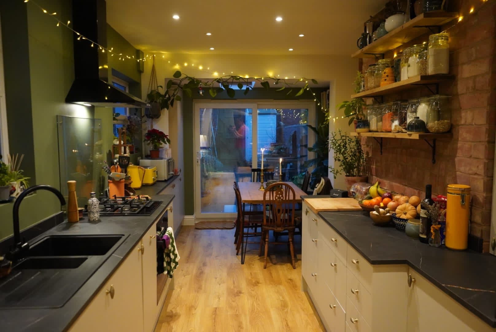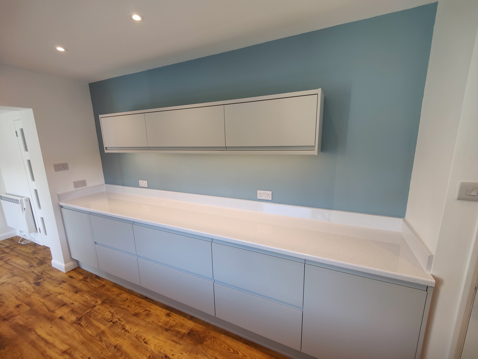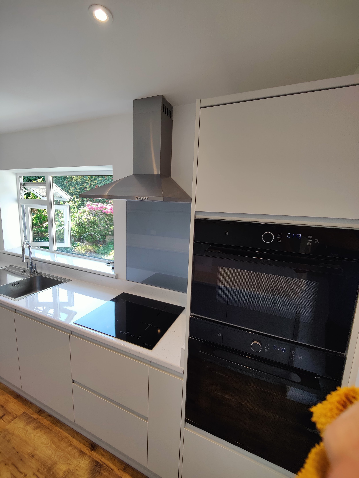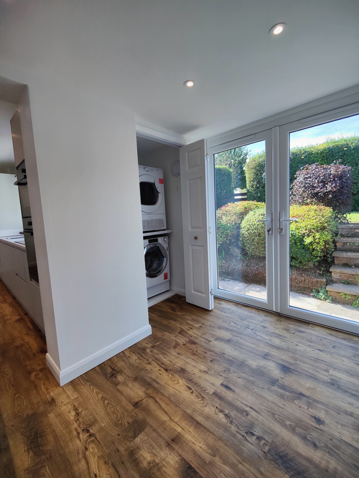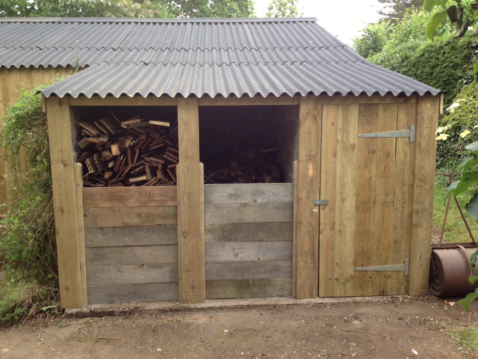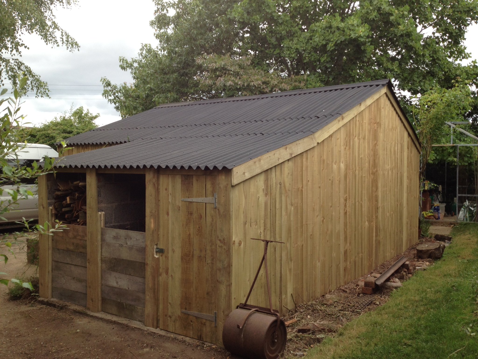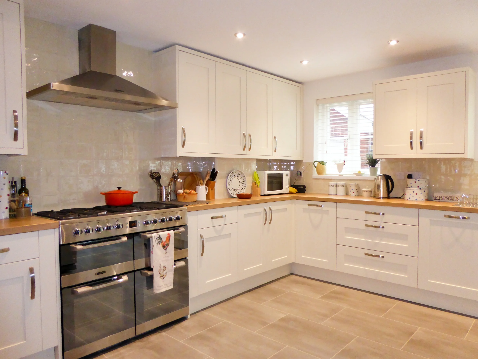Below is a selection of photographs of kitchens fitted by Simon and Tom. Each kitchen is a bespoke design following in-depth discussions between the customer and Simon and his team. Simon can offer guidance on which appliances and layout will work best to suit your needs.

August 2021
A huge structural job transforming a galley kitchen and dining room, into a fluid family living space.
A number of structural walls were removed and floor levels altered, which along with the installation of bifold doors, french doors and a skylight created this large, bright and airy living space and practical utility room. Underfloor heating and custom lighting was installed throughout.
All works by Exeter Kitchen Fitter, Kitchen by Howdens and Amos Lighting Design.

December 2023
A fantastic mix of old and new in this Victorian kitchen. A month long job where the team revealed, repaired and repointed the original brick wall whilst installing new kitchen units, new appliances and new external doors.
Updated lighting and floors throughout improve the indoor outdoor flow along with the input of steels to open the archway leading to the garden. Rotten floor joists had to be replaced and a downstairs toilet was also installed.
All works by Exeter Kitchen Fitters, kitchen by Howdens.

September 2023
A stunning transformation in this galley kitchen.
New units, floors and window help this to become a bright a modern area. The move of the oven and hob has created a dedicated preparation zone and increased the feeling of space. New spot lighting throughout the ceiling creates clean lines.
Continuous flooring throughout leads to a new dedicated laundry and french doors. All work completed by Exeter kitchen fitters and team. Kitchen provided by Howdens.
Before and After below.
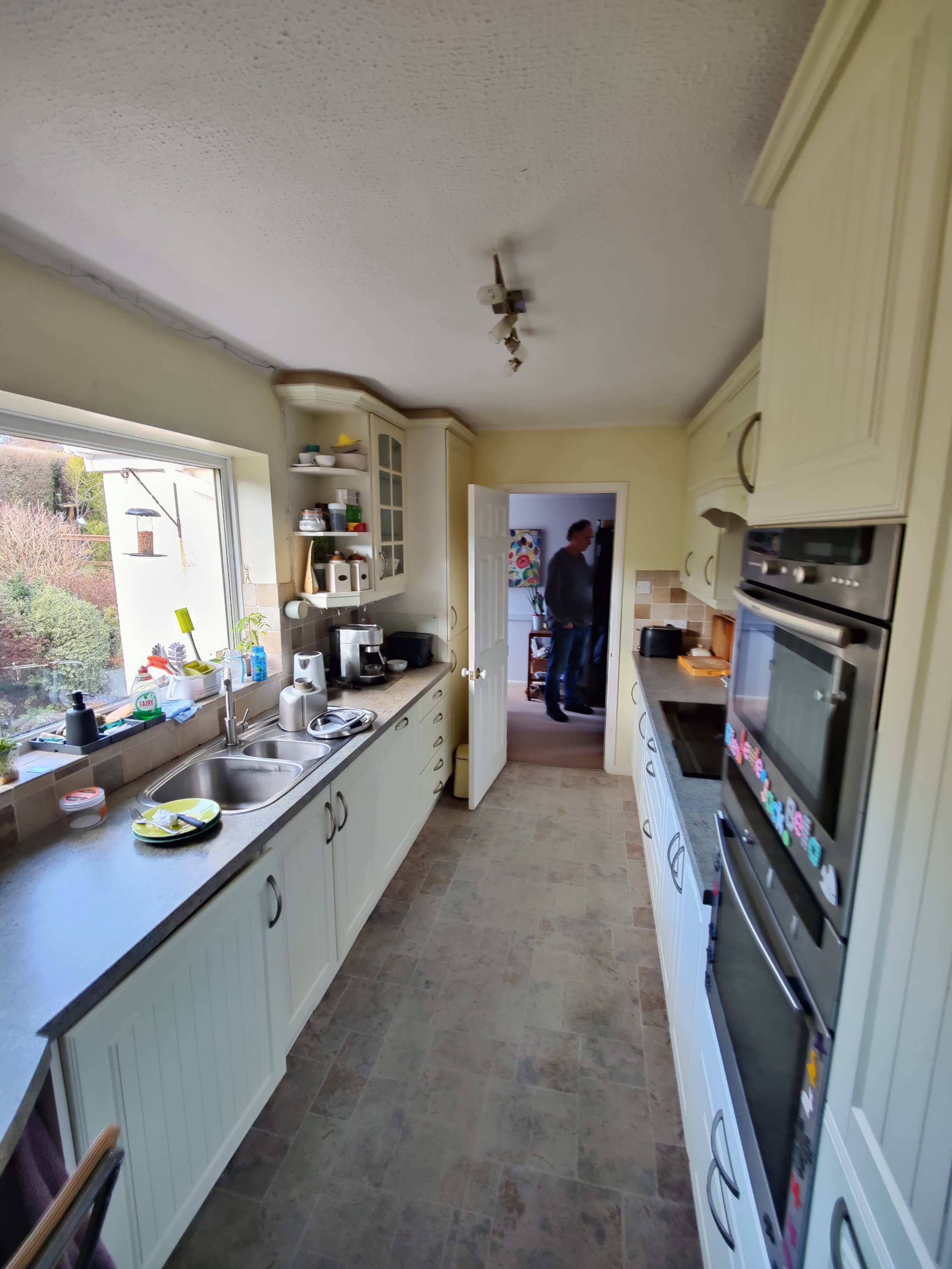
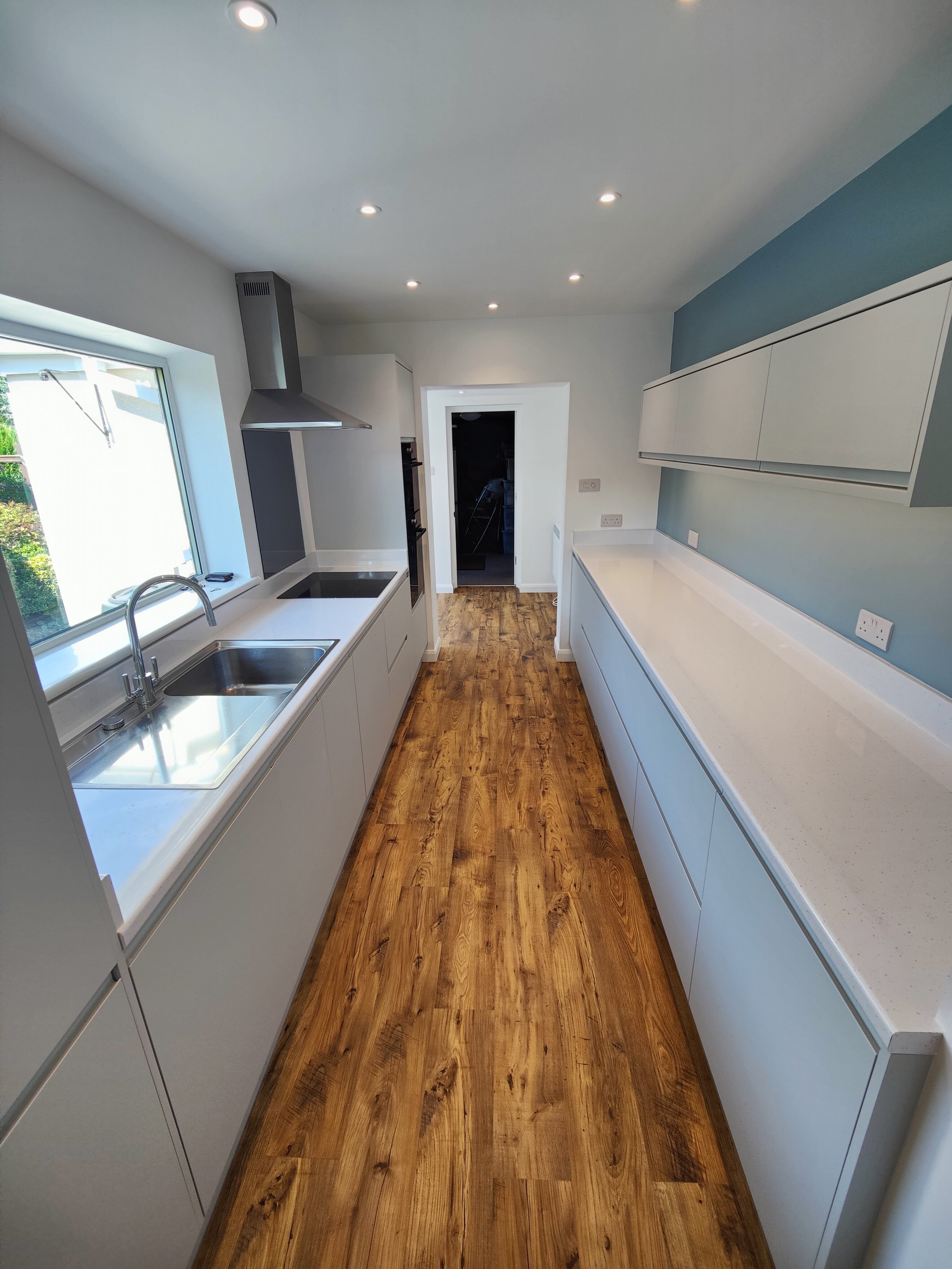

August 2022
An unusual project for the team, recladding and rebuilding this magnificent double garage and wood store.

